Retreat & Conference Facilities
Retreat Facilities Overview
Constructed and dedicated in 1967, the Retreat Center is surrounded by views of the lush Meramec River valley. It is a full-service facility consisting of 45 guest rooms, a large and a small conference room, a commercial kitchen with large dining room, as well as a beautiful chapel. For more information on special needs (such as accessibility and dietary restrictions) click here.
The center’s modern facilities and professional staff are available year-round to host retreats, workshops, or conferences for interested local organizations. The retreat center offers a variety of outdoor spaces and recreational activities for our guests to enjoy during their free time, which you can view on our interactive map.

Room & Board
We have 45 guest bedrooms in the Retreat Center to accommodate up to 65 people overnight, as well as a full kitchen, and large dining room.

Worship & Prayer
We have one main chapel and one adjacent private chapel. The property and grounds also have many features that are perfect for moments of reflection and meditation.

Conferences & Meetings
We have two dedicated spaces for conferences and meetings: one large and one smaller conference room. We also have foyers and lobbies to meet and convene.
Check Out the Library
At MRCC we have opportunities to experience God through the spoken word, (homilies, talks, discussions, one on one conversations), visually (Br. Mel’s art works, the grounds), and the written word. Learn more about the library and what you’ll find there.
Room & Board
Below you’ll find details about where guests eat and sleep during their stay at MRCC. To view a floorplan of the retreat center, click here.
Guest Rooms
Half of the 42 guest rooms are equipped with one queen size bed; the other half have two twin beds. Heating and cooling are controlled centrally. All rooms are carpeted and open into a central hallway that runs the length of the building. Each room has:
- A private bath with a stand-up shower
- Window to the outside
- A fan with speed control
- Support bars at the toilet. (Use of the shower requires transferring from the wheelchair to a bath stool – available on request)


There is a suite at the end of each hall, normally occupied by leaders of the retreat group in residence. These have a small sitting room with a desk, sofa and easy chairs, a bedroom with a Queen size bed and a private bath with shower.
Commercial Kitchen & Dining Room
The commercial kitchen is available for guests, and also for baking and catering services. Contact us to learn more.
- Main Dining Room (~55ft x 34ft, Lower Level): Normal capacity for the Main Dining Room is 65-70 using tables that seat 4-6 persons. This room is capable of accommodating up to a total of 130 with additional folding tables and stacking chairs available.
- Small Conference Room (22ft x 26ft, Lower Level): This room can also be set up as a small dining room if needed.
- The Lower Lobby/Foyer can also serve as an overflow seating area for large groups.


Rich with History
Marycliff is a beautiful historic building located on the MRCC property.
Worship & Prayer
Chapels
We have two chapels in the retreat center:
- Main Chapel (45ft x 37ft, Upper Level): The Chapel is normally set up for seating 50 worshippers in upholstered chairs. However, with additional chairs, the Chapel has a seating capacity of 100. Features include beautiful stained glass windows, a well equipped sacristy, and a good audio system.
- Private Chapel (10ft x 21ft, Adjacent to Main Chapel): The private Chapel is used for private worship and prayer. It seats six with kneelers.
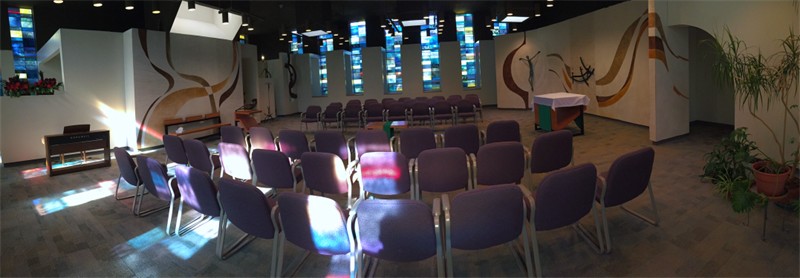
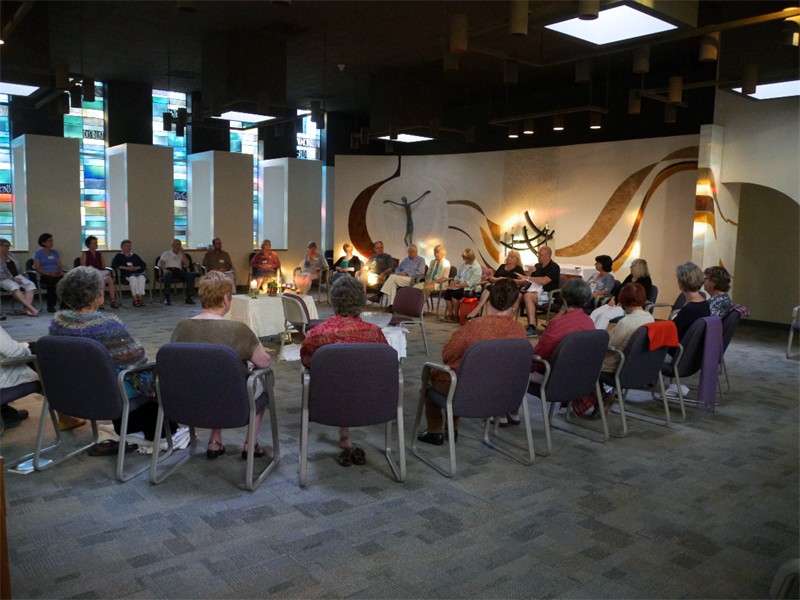

Find God in Nature
Aside from the Chapels in the retreat center, the grounds also provide ample opportunity to connect with the divine through nature. Our 120 acres campus has access to some of the prettiest trails, streams, a river, and cliffs in the St. Louis area! Click below to get acquainted with the outdoor features of MRCC.
Conferences & Meetings
The Marianist Retreat and Conference Center is the perfect place to hold your next meeting or conference. Whether your gathering is a one day event or a three day overnight function, our facilities will meet all of your needs.
Main Conference Room
Our Main Conference Room (56ft x 45ft, Upper Level) can seat 45-110 people and includes a state-of-the-art audiovisual system, well equipped with power-point capabilities, large whiteboard, lectern, etc. Other features include:
- Comfortable upholstered chairs for presentations
- Four tables (seating four persons each) for small group activities
- 14 comfortable chairs around the perimeter with coffee tables and reading lamps for individual study or informal conversation
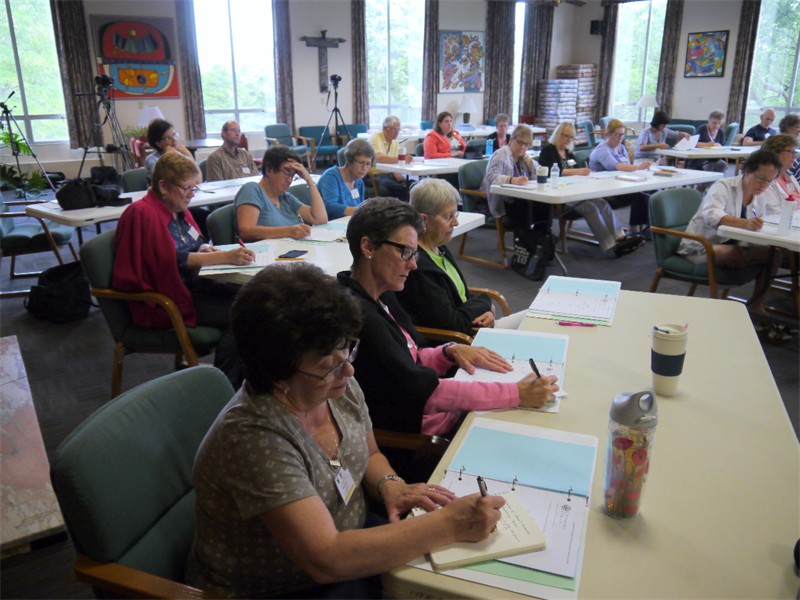

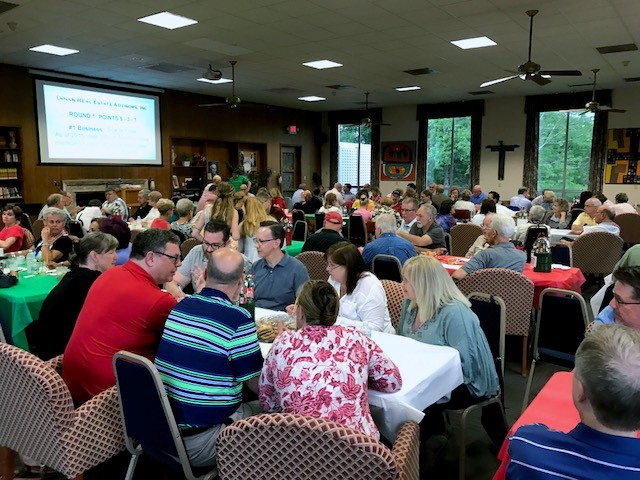
Additional Meeting Spaces
We also have several breakout rooms for small group work, individual study, reflection, or for relaxation.
Main Lobby/Foyer
(45ft x 18ft, Upper Level) This area is normally used for arrival and registration of attendees. It can also be used as a gathering area prior to chapel services or conference programs. Features include a living room type seating area for relaxing or small group discussions.
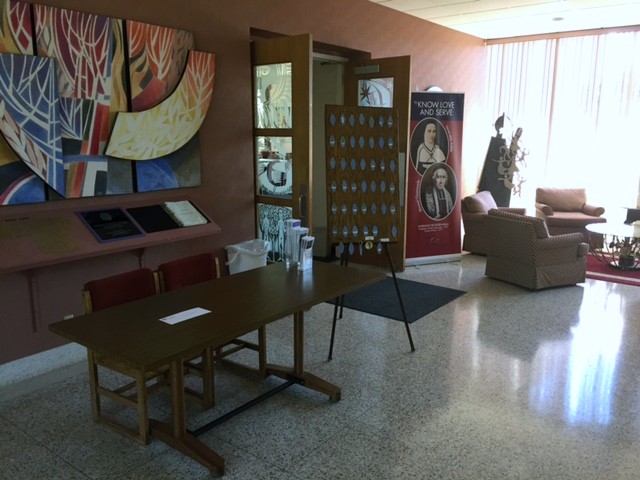
Small Conference Room
(22ft x 26ft, Lower Level) This room is ideal for groups of 8-12 people. Maximum seating is 20. Features include plush sofas for breakout sessions, a small conference table and chairs.
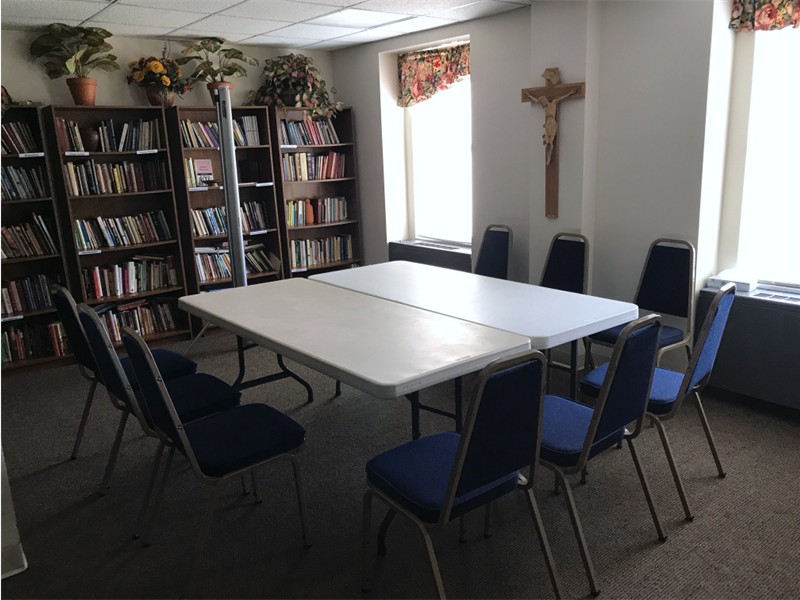
Lower Lobby/Foyer
(19ft x 26ft, Lower Level) This area can be used as a game area (ping-pong) or as a social gathering area prior to meals.

Host Your Event at MRCC
School faculties, parish and church groups, and ecumenical, civic and professional groups have enjoyed MRCC hospitality for retreats and conferences. Adult groups are also welcome to use our facilities while providing their own programs.
Special Needs
The Retreat Center was constructed in 1967, prior to the emphasis on accessibility as prescribed in the American Disabilities Act (ADA), thus it presents some challenges for accommodating guests with different abilities. We have done our best to make the facility more accessible with various improvements, and more are planned for the future. Contact us for any questions regarding special needs.

Physical Accessibility
Our front entrance is ramped for wheelchair access, our main conference room and chapel are fully accessible and there is an accessible restroom on the main floor. There is an elevator to the lower level, and by a circuitous route, there is wheelchair access to the dining room.

Mobility on the Grounds
For use of our over 3 miles of trails and features throughout the 120 acres we have a golf cart with seating for up to four adults, and our staff is happy to transport guests with special needs to these features, or to and from the lower parking lot to the main entrance.

Food Allergies
Our kitchen staff is equipped to satisfy the needs of guests with dietary restrictions, as long as they are notified in advance of the needs. We can accommodate vegan, vegetarian, gluten free, sugar free, lactose intolerant or other dietary needs and are happy to address these accommodations.
